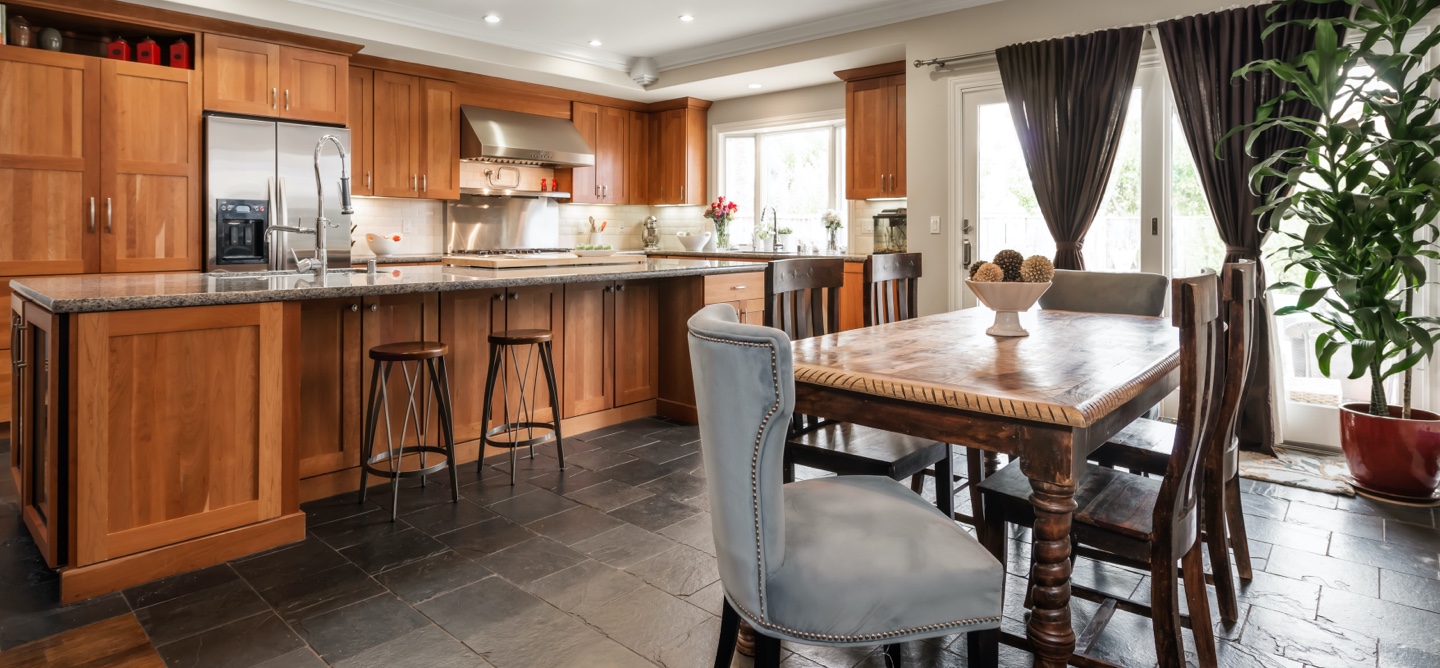 San Jose, CA – 95125
San Jose, CA – 95125
The Luxe Kitchen Remodel
This project was a part of a whole house remodel and a 900-square foot addition to the home. Originally a 1972 ranch home, we deconstructed it down to the studs and rebuilt it with a simple, timeless design that is sure to endure for decades. The result: a spacious, functional home with large spaces perfect for family gatherings. In particular, the modern kitchen sports custom cabinetry that ensures the owners will never lack for storage options.
This project was a part of a whole house remodel and a 900-square foot addition to the home. Originally a 1972 ranch home, we deconstructed it down to the studs and rebuilt it with a simple, timeless design that is sure to endure for decades. The result: a spacious, functional home with large spaces perfect for family gatherings. In particular, the modern kitchen sports custom cabinetry that ensures the owners will never lack for storage options.

Project Details
Detail One
The kitchen’s main surfaces are made from blue eyes natural granite. While the floor is natural slate.
Detail One
The kitchen’s main surfaces are made from blue eyes natural granite. While the floor is natural slate.
Detail Two
The island sports 2 beverage coolers adjacent to the family room, a full-size dishwasher, and a deep single basin Franke sink.
Detail Two
The island sports 2 beverage coolers adjacent to the family room, a full-size dishwasher, and a deep single basin Franke sink.
Detail Three
The cherry wood custom cabinetry optimizes storage and function throughout the kitchen.
Detail Three
The cherry wood custom cabinetry optimizes storage and function throughout the kitchen.
Detail Four
There is natural light throughout thanks to the large bay window, sliding doors, and the skylight right over the island.
Detail Four
There is natural light throughout thanks to the large bay window, sliding doors, and the skylight right over the island.


